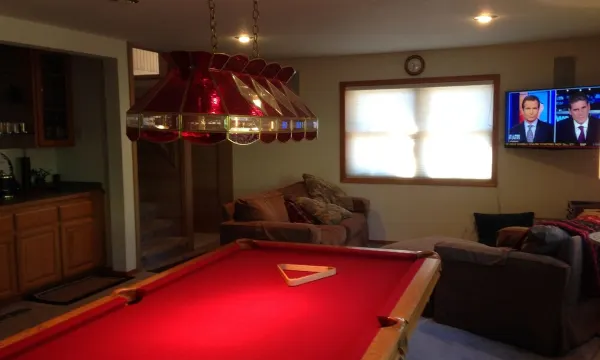Grand Sierra Cabin On The 13th Green Of Tahoe Donner
Datum auswählen
-
Datum auswählen
1 Nacht
1 Zimmer, 2 Erwachsene, 0 Kinder
Alle Unterkünfte in Truckee
Grand Sierra Cabin On The 13th Green Of Tahoe Donner
Truckee, Kalifornien, 96161, Vereinigte Staaten
Auf Karte anzeigen
Die vollständige Adresse wird nach der Buchung angezeigt
Preisgarantie
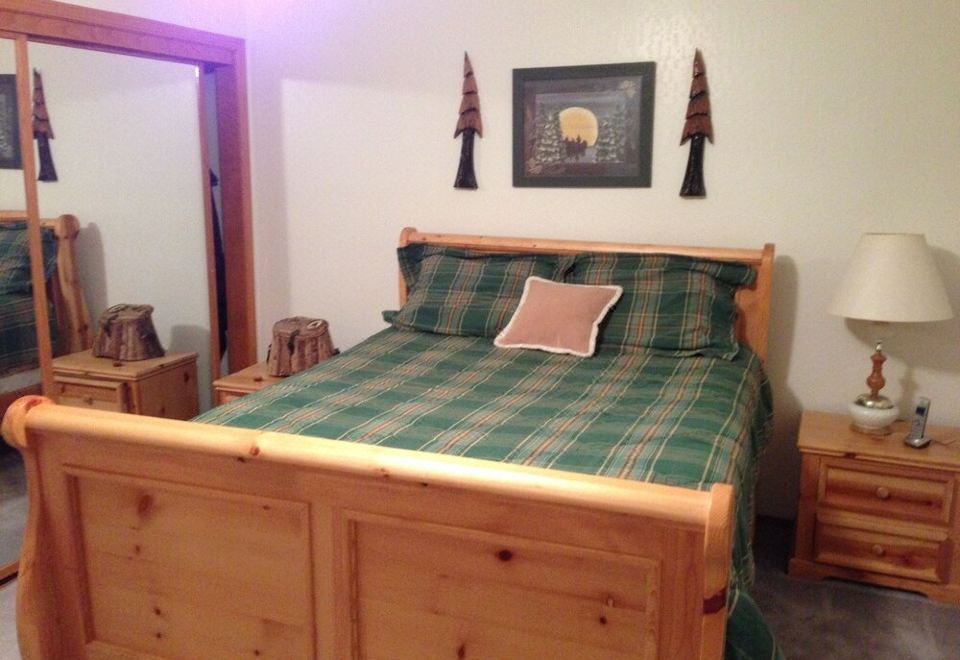
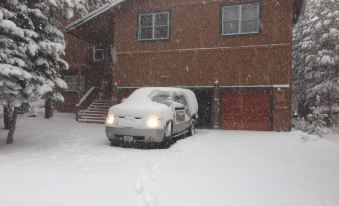
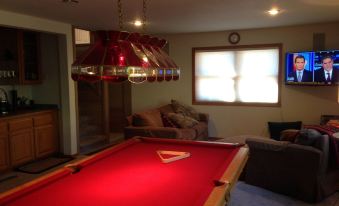
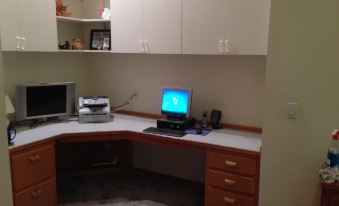
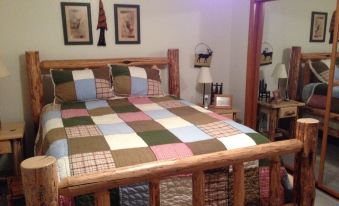
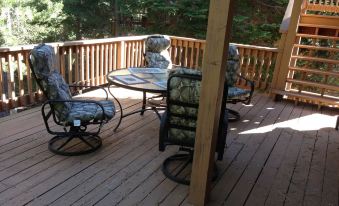
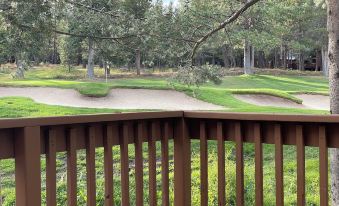
Ausstattung
Golfplatz
Schwimmbad
Skifahren
Reiten
Wandern
Sauna
Fitnessraum
Tennisplatz
Gesamte Ausstattung
Beschreibung der Unterkunft
Multi-level family style mountain cabin with five bedrooms, four baths, two family rooms and dining rooms, WIFI, multi deck, three car garage with additional multi-car driveway parking. This inviting getaway is located on prestigious Swiss Lane on the golf course in beautiful Tahoe Donner, Truckee, California. Amenities include: Tennis, Golf, Driving Range, Swimming, Hiking Trails, Gym, Sauna, Jacuzzis, Beach Marina, Horseback Riding, Downhill and Cross Country Skiing, two Clubhouses with restaurants and bars.
First Level
Front door opens into entry way and hallway leading to attached three car garage, with game room complete with wet bar, pool table, 50' Flat Screen HDTV, game table and sitting area. Access to rear covered patio below golf course. Second hallway leads to a tiled bathroom, tub/shower combination, and game closet with fifth bedroom bunk beds and two twin beds.
Second Level
European style open floor plan with kitchen, two dining areas, family room, three bedrooms and one and a half baths.
Second and third bedrooms each contain charming mountain-furniture with double bed, spacious closet, dresser, 32' Flat Screen HDTV and ceiling fan.
Fourth bedroom doubles as an office with double futon, dresser, wrap around desk, computer, WIFI, printer/fax.
Adjacent to bedrooms is a full tiled bathroom with tub/shower combination with two vanities and sinks.
A separate laundry room is across from office/bedroom with wash and dryer, built-in ironing board, iron, cabinets.
A half bathroom is adjacent to the family room, dining, kitchen areas.
Fully equipped gourmet kitchen with breath taking golf course view, tile flooring, granite counter tops, appliances: Kitchenaid convection wall ofen and microwave, island cooktop and Kenmore dishwasher, 10 cup coffeemaker, toaster, blender, extra thirty cup coffeemaker, Damon Wood Stoneware for twenty and extra flatware. Cabinets hold a plethora of pots, pans, cooking utensils and spices.
Three log bar stools under granite breakfast bar adjacent to kitchen, dining room and great room.
There are two dining rooms on either side of the kitchen with access to the to the large rear deck overlooking the 13th green on the golf course. First dining room table seats eight with wine bar,.
Second dining room is part of the great open room, ding table seats eight, wood burning stove, 50' Sony Trinitron TV, 6 Disc CD Player, VCR/DVD Players, stereo wire directed to most rooms of the home with volume control, off/on switch in each room.
Large main rear deck 40' x 16' approximately 30 yards from 13th green on the golf course, wrought iron deck furniture with table, umbrella and padded chairs, adjustable grill barbecue. Two sets of stairs off deck, descending to a wooded back yard and golf course and ascending to the third floor deck.
Third Level
Loft at the top of the stairs ascending from the great room below with double wide futon and game table.
Master Bedroom Suite with oversized mountain lodge pole furniture, king sized bed, armoire with 32' Flat Screen HDTV, walk-in closet, private adjacent deck overlooking golf course.
Open Master Bath features Jacuzzi tub, two tile vanities with sinks, water closet with double shower and toilet.
House
- 3,975 +/- square feet
- 5 Bedroom
- 3 1/2 Bath
- Sleeps 14
- 2 Dining Rooms
- Game Room
- 3 car garage
- Two Decks
- Carpet throughout
- Hunter Douglas Blinds
- Central Vac
- Large water heater ensuring plentiful hot water supplyAbout pets:No pets allowed.About checkOut:Check out before 11:00 AM.About children:Children allowed: ages 0-17.About checkIn:Check in after 4:00 PM.About smoking:Smoking allowed: in designated areas.Outside smoking only.About minBookingAge:Minimum age to rent: 21.About events:No events allowed.
Mehr anzeigen
9,6/10
Sauberkeit9,6
Ausstattung9,6
Lage9,6
Service9,6
Alle 12 Bewertungen
Umgebung
Flughafen: Truckee Tahoe Airport
(16,0 km)
Sehenswürdigkeiten: Tahoe Donner Downhill Ski Resort
(1,2 km)
Auf Karte anzeigen
Übersicht
Zimmer
Gästebewertungen
Service & Ausstattung
Bestimmungen
Gastgeber
5
Hütte (5 Schlafzimmer)
2 Etagenbetten 2 Bettsofas 4 Queensize-Betten und 1 Kingsize-Bett
Kostenloses WLAN
Rauchen gestattet
Kühlschrank
Fernseher
Elektrischer Ventilator
Handtücher
Verfügbarkeit prüfen
Gästebewertungen
9,6/10
Wunderbar
12 Bewertungen
 Verifizierte Bewertungen
Verifizierte Bewertungen- Sauberkeit9,6
- Ausstattung9,6
- Lage9,6
- Service9,6
Durchschnitt für vergleichbare Unterkünfte in Truckee
Buche jetzt, hinterlasse nach deinem Aufenthalt eine Bewertung und erhalte bis zu 120 Trip Coins (ca. 2,12 NZD). Mit Trip Coins kannst du sofort bei Zimmerpreisen sparen.
Lola M.
9. August 2025
The house was spacious and fully stocked. The location was perfect and centralized. The host was extremely responsive, pleasant and accommodating. We look forward to staying here again.
Übersetzen
Ashish G.
14. Juli 2025
We had a wonderful stay. The house was big, spacious and beautiful. We loved the patio, the pool table and all other amenities. Plenty of parking space for multiple cars, comfortable beds and the host was very friendly, responsive and accommodating of our requests.
Übersetzen
kerby o.
7. März 2025
Great cabin
Even bigger and nicer than it looks. Obviously a well loved cabin, great for large groups.
Übersetzen
Krishna M.
30. Dezember 2024
Great stay
Close to Tahoe donner ski and boreal. We loved the place for our family and friends ski outing. Our kiddos especially enjoyed the pool table in the cabin.
Übersetzen
Alice L.
27. Februar 2024
Spacious home, nice neighborhood
Ample room for 3 families to stay, kitchen is well stocked and owners are responsive and helpful. Access to the 3 car garage was essential, especially with the storm. Driveway snow removal was also key. We really enjoyed our stay.
Übersetzen
Jules C.
26. Februar 2024
Lovely stay at Jim's cabin
We just left this morning and we had a wonderful stay at Jim's cabin. The house is very spacious and we had plenty of room for three families, with kids ages 3 to 11. The house is laid out in a way that we put each family on their own floor with their own bathroom. The bedrooms are all tucked away so that there is peace and quiet if you need it. And lots of communal space for eating, playing games and watching movies. There was a large porch and backyard, covered in snow that was perfect for a snowball fight and building snowmen. It was a quick 9 minute drive to the downhill ski resort. The kitchen was well stocked. (Coffee maker might need replacing, but that is literally the only thing that was off). Jim himself was very responsive, kind and accommodating. We had an amazing time and would love to come back again!
Übersetzen
Catrina g.
6. Januar 2024
Wonderful place
We had such an amazing time at this cabin. fully stocked with everything you needed. any questions you had he responded very quick. Hope to be able to book the same place for next year.
Übersetzen
Esau C.
11. Februar 2024
Good place
Everything was amazing we enjoyed
Übersetzen
Xiaoyi (Sherry) C.
17. Februar 2023
Spacious cozy cabin!
James' cabin is very spacious, with lots of natural light, and convenient amenities. It felt like home away from home. My friends and I had a great time there during a ski trip. We'd definitely consider coming back!
Übersetzen
Service & Ausstattung
Die beliebtesten geschäftlichen Einrichtungen
Golfplatz
Schwimmbad
Skifahren
Außerhalb
Reiten
Außerhalb
Wandern
Außerhalb
Sauna
Fitnessraum
Tennisplatz
Billardzimmer
WLAN in öffentlichen Bereichen
Billardzimmer
Weitere Ausstattung
Internet
WLAN in öffentlichen Bereichen
Schwimmbad
Beheizter Pool
Öffentliche Bereiche
Barbecue
Garten
Raucherbereich
Gesundheit und Wellness
Golfplatz
Sauna
Billardzimmer
Bergsteigen
Außerhalb
Wandern
Außerhalb
Kajakfahren
Skifahren
Außerhalb
Reiten
Außerhalb
Mountainbiken
Außerhalb
Segeln
Außerhalb
Felsklettern
Außerhalb
Motorisierte Wassersportgeräte
Tennisplatz
Fitnessraum
Aktivitäten
Spielzimmer
Angeln
Außerhalb
Öko-Touren
Außerhalb
Reinigungsservice
Wäschetrockner
Bestimmungen der Unterkunft
Check-in- und Check-out-Zeiten
Check-in: nach 16:00 Uhr
Check-out: vor 11:00 Uhr
Richtlinien für Kinder
In dieser Unterkunft sind Kinder jeden Alters willkommen.
Für Kinder, die vorhandene Betten nutzen, können zusätzliche Kosten anfallen. Gib die Anzahl der Kinder ein, um einen genaueren Preis zu erhalten.
Kinder- und Zustellbetten
Zu den Richtlinien für Kinderbetten und zusätzliche Betten wende dich bitte an das Hotel.
Altersvorgaben
Der Hauptgast, der eincheckt, muss mindestens 21 Jahre alt sein.
Gastgeber der Unterkunft
Jim Kroske
Spricht: Englisch
Über diese Unterkunft
Originalversion anzeigen
Multi-level family style mountain cabin with five bedrooms, four baths, two family rooms and dining rooms, WIFI, multi deck, three car garage with additional multi-car driveway parking. This inviting getaway is located on prestigious Swiss Lane on the golf course in beautiful Tahoe Donner, Truckee, California. Amenities include: Tennis, Golf, Driving Range, Swimming, Hiking Trails, Gym, Sauna, Jacuzzis, Beach Marina, Horseback Riding, Downhill and Cross Country Skiing, two Clubhouses with restaurants and bars.
First Level
Front door opens into entry way and hallway leading to attached three car garage, with game room complete with wet bar, pool table, 50' Flat Screen HDTV, game table and sitting area. Access to rear covered patio below golf course. Second hallway leads to a tiled bathroom, tub/shower combination, and game closet with fifth bedroom bunk beds and two twin beds.
Second Level
European style open floor plan with kitchen, two dining areas, family room, three bedrooms and one and a half baths.
Second and third bedrooms each contain charming mountain-furniture with double bed, spacious closet, dresser, 32' Flat Screen HDTV and ceiling fan.
Fourth bedroom doubles as an office with double futon, dresser, wrap around desk, computer, WIFI, printer/fax.
Adjacent to bedrooms is a full tiled bathroom with tub/shower combination with two vanities and sinks.
A separate laundry room is across from office/bedroom with wash and dryer, built-in ironing board, iron, cabinets.
A half bathroom is adjacent to the family room, dining, kitchen areas.
Fully equipped gourmet kitchen with breath taking golf course view, tile flooring, granite counter tops, appliances: Kitchenaid convection wall ofen and microwave, island cooktop and Kenmore dishwasher, 10 cup coffeemaker, toaster, blender, extra thirty cup coffeemaker, Damon Wood Stoneware for twenty and extra flatware. Cabinets hold a plethora of pots, pans, cooking utensils and spices.
Three log bar stools under granite breakfast bar adjacent to kitchen, dining room and great room.
There are two dining rooms on either side of the kitchen with access to the to the large rear deck overlooking the 13th green on the golf course. First dining room table seats eight with wine bar,.
Second dining room is part of the great open room, ding table seats eight, wood burning stove, 50' Sony Trinitron TV, 6 Disc CD Player, VCR/DVD Players, stereo wire directed to most rooms of the home with volume control, off/on switch in each room.
Large main rear deck 40' x 16' approximately 30 yards from 13th green on the golf course, wrought iron deck furniture with table, umbrella and padded chairs, adjustable grill barbecue. Two sets of stairs off deck, descending to a wooded back yard and golf course and ascending to the third floor deck.
Third Level
Loft at the top of the stairs ascending from the great room below with double wide futon and game table.
Master Bedroom Suite with oversized mountain lodge pole furniture, king sized bed, armoire with 32' Flat Screen HDTV, walk-in closet, private adjacent deck overlooking golf course.
Open Master Bath features Jacuzzi tub, two tile vanities with sinks, water closet with double shower and toilet.
House
- 3,975 +/- square feet
- 5 Bedroom
- 3 1/2 Bath
- Sleeps 14
- 2 Dining Rooms
- Game Room
- 3 car garage
- Two Decks
- Carpet throughout
- Hunter Douglas Blinds
- Central Vac
- Large water heater ensuring plentiful hot water supplyAbout pets:No pets allowed.About checkOut:Check out before 11:00 AM.About children:Children allowed: ages 0-17.About checkIn:Check in after 4:00 PM.About smoking:Smoking allowed: in designated areas.Outside smoking only.About minBookingAge:Minimum age to rent: 21.About events:No events allowed.
Vollständige Beschreibung anzeigen
Häufig gestellte Fragen
Wie sind die Check-in- und Check-out-Zeiten in Grand Sierra Cabin On The 13th Green Of Tahoe Donner?
Der Check-in in Grand Sierra Cabin On The 13th Green Of Tahoe Donner beginnt um 16:00, der Check-out ist um 11:00.Wie sind die Check-in- und Check-out-Zeiten in Grand Sierra Cabin On The 13th Green Of Tahoe Donner?
Wie komme ich von dem nächstgelegenen Flughafen zu Grand Sierra Cabin On The 13th Green Of Tahoe Donner?
Der nächstgelegene Flughafen ist Truckee Tahoe Airport, der etwa 18 Minuten mit dem Auto von der Unterkunft entfernt (16,0 km) ist.Wie komme ich von dem nächstgelegenen Flughafen zu Grand Sierra Cabin On The 13th Green Of Tahoe Donner?
Hat Grand Sierra Cabin On The 13th Green Of Tahoe Donner einen Pool?
Ja, Grand Sierra Cabin On The 13th Green Of Tahoe Donner verfügt über ein Schwimmbad für Gäste.Hat Grand Sierra Cabin On The 13th Green Of Tahoe Donner einen Pool?
Welche Sehenswürdigkeiten befinden sich in der Nähe von Grand Sierra Cabin On The 13th Green Of Tahoe Donner?
Zu den Attraktionen in der Nähe von Grand Sierra Cabin On The 13th Green Of Tahoe Donner gehört Tahoe Donner Downhill Ski Resort (nur 1,2 km von deinem Suchort entfernt (Luftlinie)).Welche Sehenswürdigkeiten befinden sich in der Nähe von Grand Sierra Cabin On The 13th Green Of Tahoe Donner?
Informationen zu dieser Unterkunft
| Hotel-Sternebewertung | 3 |
|---|



