Stunning Marsh Views and Spacious Outdoor Living - Elegant Family Retreat
Datum auswählen
-
Datum auswählen
1 Nacht
1 Zimmer, 2 Erwachsene, 0 Kinder
Alle Unterkünfte in Seabrook Island
Stunning Marsh Views and Spacious Outdoor Living - Elegant Family Retreat
2944 Seabrook Island Road, Seabrook Island, SC, 29455, US, Seabrook Island, South Carolina, Vereinigte Staaten
Auf Karte anzeigen
Preisgarantie
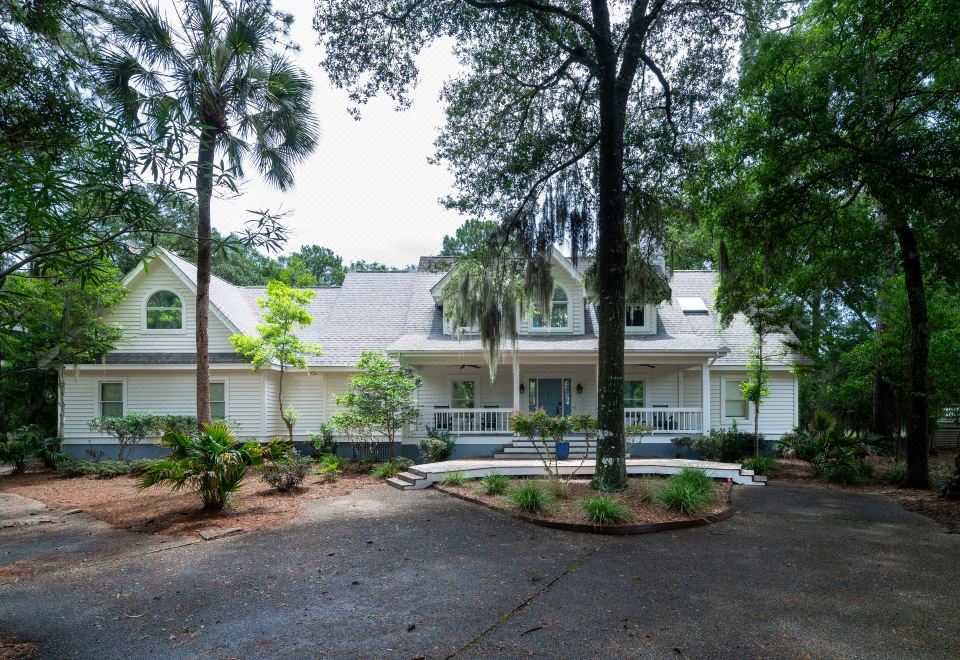
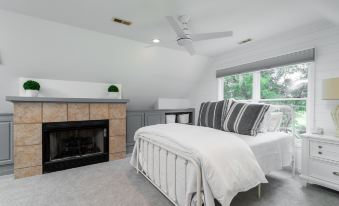
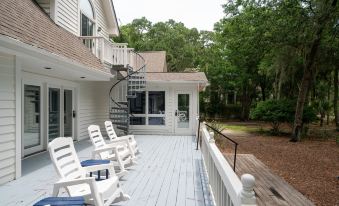
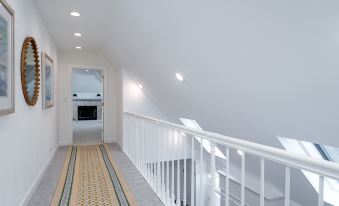
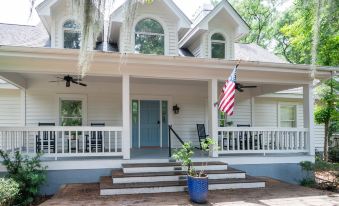
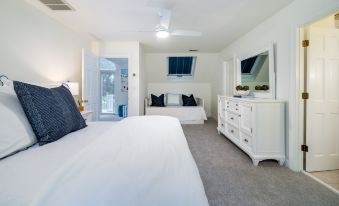
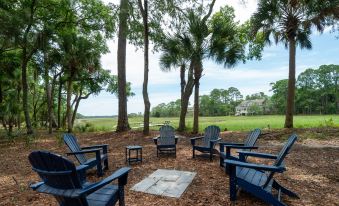
Beschreibung der Unterkunft
This beautiful 5 bedroom, 5.5 bathroom home has been updated and is new to our rentals and is outstanding. It is centrally located on the island, making it easy to access the top end with it's amenities or the bottom half of the island's pools and private beach. The perfect spot for your large extended family or multiple families. This large home backs up to our famous low country tidal marsh. The spacious backyard with multiple porches and decks make for great outdoor living space, as well. All of the bedrooms have their own or access to full baths. This home easily sleeps 12. There are hardwood floors throughout the first floor with ceiling fans in all the rooms.
You will be greeted with a large front porch with rockers and ceiling fans above. This makes a great spot to get away from the hustle and bustle inside, sip an ice tea, and enjoy the island landscaping of this large yard. Enter through the front door to a center hall cape cod floor plan. The living room sits off to your right. Plenty of comfortable furniture and a 65" Smart TV complete this room. Please note the fireplace is decorative, only. A door leads off the living room to the back deck. To the left of the front entry is the dining room. This space has a large Farmhouse table and can easily accommodate eight. A great spot for nightly dinners! The kitchen is off the dining room. Skylights flood this space with sunshine! The updated kitchen is fully stocked. There are stainless steel appliances, custom cabinets, granite counters and tiled backsplash. The breakfast table seats four and the center counter has stools for five. Sliding doors off the kitchen lead out to the tiled sunroom. A large table which seats six to eight is in this room. This makes a wonderful spot for evening appetizers or family game night. The room is surrounded by windows and provides stunning views of the marsh. Head out the sunroom door to the back deck. More rockers are awaiting your arrival! Each evening watch the breathtaking sunset over the marsh. Beyond the kitchen is the large laundry room with plenty of storage and a full size washer/dryer. The first floor powder bath is located between the kitchen and living room.
The home has five bedrooms each with a Smart TV. Off of the living room is the Primary en-suite. A king bed awaits your peaceful dreams. This bedroom has a 55" TV and a door leading to the back deck. You have views of the marsh from this bedroom. The primary bathroom has been renovated. A dual sink vanity, large tiled walk-in shower, and private toilet room makes this a relaxing retreat. Off the kitchen is the first of four guest bedrooms. The bedroom has a queen bed and 55" TV. For those who need to work while on vacation a built in desk area is in this bedroom. The bedroom has an en-suite bath featuring a shower.
Take the center stairs to the second floor. On the second floor all of the rooms have been carpeted. The top landing can be used as a secondary living space. The kids can hang out and play board games or cards. Sliding doors lead from the landing to the second floor back deck. This upper deck has a spiral staircase leading down to the first level back deck. Guest bedroom two has a 55" wall mounted TV, queen bed and twin size day bed. A desk is in this room. The en-suite for this bedroom has a large vanity area, walk-in shower and skylights. Guest bedroom three has a wall mounted TV, walk-in closet, and a queen bed. The en-suite bath has a single sink vanity and a tub/shower combo. A final guest bedroom sits at the end of the hall and is a perfect space for the kids! This bedroom is oversized and has both sleeping and living space with angled ceilings and ship lapped walls.. There is a queen bed and a twin size daybed. Large cubbies run the length of the room and provide plenty of storage. Hang out on the oversized sofa and watch the 65" TV. The private bath has a shower and single sink vanity.
The bonus of this home is the outdoor space. You have a large front yard and the driveway leads you behind the home to the garage. The back yard has a space to gather in the six Adirondack chairs. Head down your private dock to the tidal marsh. Launch your personal kayak or paddle board from here. A viewing bench has been constructed at the end of the dock. You may cast for shrimp and fish. There is even a sink area for washing up the day's catch. For washing off sandy bodies you have an outdoor shower. This vacation home is truly a special rental! You will be able to create many memories at.
*Seabrook Island Property Association (SIPOA) has started charging for all gate passes.
Gate passes are $45/ vehicle. This charge applies if you are staying 1 night – 179 nights. If you are staying more than 179 nights, there is a different charge.
MAXIMUM number of passenger vehicles which may be parked during the overnight hours of 11 pm-7am, which require a gate pass: 4
The first gate pass is included in your stay. You must call our office if you require more than one gate pass
Pets NOT allowed
Amenity Cards are required to use the Seabrook Island Club and SIPOA Lake House facilities. This property includes access to the Club amenities: the Beach Club oceanfront pools (seasonal), Pelican's Nest outdoor restaurant/bar (seasonal), Island House restaurant/bar, golf and tennis. Additional fees are charged for all activities except outdoor pool usage. The Club Amenity Card also allows access to the Lake House facilities (outdoor pool/no fees; indoor pool/fitness center/fees apply). Amenity cards are arranged through the Seabrook Island Amenity office.
This house is conveniently located to all of Seabrook Islands amenities. No matter how you choose to spend your day, this is the perfect place to start making your Seabrook vacation memories!
STR25-000271
Minimum age to book this property is : 25
Mehr anzeigen
10,0/10
Bewertung durch Dritte
Sauberkeit10,0
Ausstattung10,0
Lage10,0
Service10,0
Umgebung
Flughafen: Internationaler Flughafen Charleston
(56,8 km)
Zug: Charleston
(53,9 km)
Auf Karte anzeigen
Übersicht
Zimmer
Bestimmungen
42
Stunning Marsh Views And Spacious Outdoor Living-Elegant Family Retreat
5 Schlafzimmer: 2 Einzelbetten 4 Queensize-Betten und 1 Kingsize-Bett
Nichtraucher
Klimaanlage
Kühlschrank
Ofen
LCD-Fernseher
Verfügbarkeit prüfen
Gästebewertungen
10,0/10
Hervorragend
 Verifizierte Bewertungen
Verifizierte Bewertungen- Sauberkeit10,0
- Ausstattung10,0
- Lage10,0
- Service10,0
Durchschnitt für vergleichbare Unterkünfte in Seabrook Island
Sei der erste Gast, der eine Bewertung hinterlässt und erhalte bis zu 120 Trip Coins (ca. 1,20 US$). Mit Trip Coins kannst du sofort bei Zimmerpreisen sparen.
Bestimmungen der Unterkunft
Check-in- und Check-out-Zeiten
Check-in: nach 16:00 Uhr
Check-out: vor 10:00 Uhr
Beschreibung der Unterkunft
- Anzahl Zimmer: 1
Telefonnummer:+1-8437894438
This beautiful 5 bedroom, 5.5 bathroom home has been updated and is new to our rentals and is outstanding. It is centrally located on the island, making it easy to access the top end with it's amenities or the bottom half of the island's pools and private beach. The perfect spot for your large extended family or multiple families. This large home backs up to our famous low country tidal marsh. The spacious backyard with multiple porches and decks make for great outdoor living space, as well. All of the bedrooms have their own or access to full baths. This home easily sleeps 12. There are hardwood floors throughout the first floor with ceiling fans in all the rooms.
You will be greeted with a large front porch with rockers and ceiling fans above. This makes a great spot to get away from the hustle and bustle inside, sip an ice tea, and enjoy the island landscaping of this large yard. Enter through the front door to a center hall cape cod floor plan. The living room sits off to your right. Plenty of comfortable furniture and a 65" Smart TV complete this room. Please note the fireplace is decorative, only. A door leads off the living room to the back deck. To the left of the front entry is the dining room. This space has a large Farmhouse table and can easily accommodate eight. A great spot for nightly dinners! The kitchen is off the dining room. Skylights flood this space with sunshine! The updated kitchen is fully stocked. There are stainless steel appliances, custom cabinets, granite counters and tiled backsplash. The breakfast table seats four and the center counter has stools for five. Sliding doors off the kitchen lead out to the tiled sunroom. A large table which seats six to eight is in this room. This makes a wonderful spot for evening appetizers or family game night. The room is surrounded by windows and provides stunning views of the marsh. Head out the sunroom door to the back deck. More rockers are awaiting your arrival! Each evening watch the breathtaking sunset over the marsh. Beyond the kitchen is the large laundry room with plenty of storage and a full size washer/dryer. The first floor powder bath is located between the kitchen and living room.
The home has five bedrooms each with a Smart TV. Off of the living room is the Primary en-suite. A king bed awaits your peaceful dreams. This bedroom has a 55" TV and a door leading to the back deck. You have views of the marsh from this bedroom. The primary bathroom has been renovated. A dual sink vanity, large tiled walk-in shower, and private toilet room makes this a relaxing retreat. Off the kitchen is the first of four guest bedrooms. The bedroom has a queen bed and 55" TV. For those who need to work while on vacation a built in desk area is in this bedroom. The bedroom has an en-suite bath featuring a shower.
Take the center stairs to the second floor. On the second floor all of the rooms have been carpeted. The top landing can be used as a secondary living space. The kids can hang out and play board games or cards. Sliding doors lead from the landing to the second floor back deck. This upper deck has a spiral staircase leading down to the first level back deck. Guest bedroom two has a 55" wall mounted TV, queen bed and twin size day bed. A desk is in this room. The en-suite for this bedroom has a large vanity area, walk-in shower and skylights. Guest bedroom three has a wall mounted TV, walk-in closet, and a queen bed. The en-suite bath has a single sink vanity and a tub/shower combo. A final guest bedroom sits at the end of the hall and is a perfect space for the kids! This bedroom is oversized and has both sleeping and living space with angled ceilings and ship lapped walls.. There is a queen bed and a twin size daybed. Large cubbies run the length of the room and provide plenty of storage. Hang out on the oversized sofa and watch the 65" TV. The private bath has a shower and single sink vanity.
The bonus of this home is the outdoor space. You have a large front yard and the driveway leads you behind the home to the garage. The back yard has a space to gather in the six Adirondack chairs. Head down your private dock to the tidal marsh. Launch your personal kayak or paddle board from here. A viewing bench has been constructed at the end of the dock. You may cast for shrimp and fish. There is even a sink area for washing up the day's catch. For washing off sandy bodies you have an outdoor shower. This vacation home is truly a special rental! You will be able to create many memories at.
*Seabrook Island Property Association (SIPOA) has started charging for all gate passes.
Gate passes are $45/ vehicle. This charge applies if you are staying 1 night – 179 nights. If you are staying more than 179 nights, there is a different charge.
MAXIMUM number of passenger vehicles which may be parked during the overnight hours of 11 pm-7am, which require a gate pass: 4
The first gate pass is included in your stay. You must call our office if you require more than one gate pass
Pets NOT allowed
Amenity Cards are required to use the Seabrook Island Club and SIPOA Lake House facilities. This property includes access to the Club amenities: the Beach Club oceanfront pools (seasonal), Pelican's Nest outdoor restaurant/bar (seasonal), Island House restaurant/bar, golf and tennis. Additional fees are charged for all activities except outdoor pool usage. The Club Amenity Card also allows access to the Lake House facilities (outdoor pool/no fees; indoor pool/fitness center/fees apply). Amenity cards are arranged through the Seabrook Island Amenity office.
This house is conveniently located to all of Seabrook Islands amenities. No matter how you choose to spend your day, this is the perfect place to start making your Seabrook vacation memories!
STR25-000271
Minimum age to book this property is : 25
Häufig gestellte Fragen
Wie sind die Check-in- und Check-out-Zeiten in Stunning Marsh Views and Spacious Outdoor Living - Elegant Family Retreat?
Der Check-in in Stunning Marsh Views and Spacious Outdoor Living - Elegant Family Retreat beginnt um 16:00, der Check-out ist um 10:00.Wie sind die Check-in- und Check-out-Zeiten in Stunning Marsh Views and Spacious Outdoor Living - Elegant Family Retreat?
Wie komme ich von dem nächstgelegenen Flughafen zu Stunning Marsh Views and Spacious Outdoor Living - Elegant Family Retreat?
Der nächstgelegene Flughafen ist Internationaler Flughafen Charleston, der etwa 57 Minuten mit dem Auto von der Unterkunft entfernt (56,8 km) ist.Wie komme ich von dem nächstgelegenen Flughafen zu Stunning Marsh Views and Spacious Outdoor Living - Elegant Family Retreat?
Gibt es einen Bahnhof oder eine U-Bahn-Station in der Nähe von Stunning Marsh Views and Spacious Outdoor Living - Elegant Family Retreat?
Der nächstgelegene Bahnhof ist Charleston, der etwa 50 Minuten mit dem Auto von der Unterkunft entfernt (53,9 km) ist.Gibt es einen Bahnhof oder eine U-Bahn-Station in der Nähe von Stunning Marsh Views and Spacious Outdoor Living - Elegant Family Retreat?
Welche Sehenswürdigkeiten befinden sich in der Nähe von Stunning Marsh Views and Spacious Outdoor Living - Elegant Family Retreat?
Zu den Attraktionen in der Nähe von Stunning Marsh Views and Spacious Outdoor Living - Elegant Family Retreat gehört Cassique Clubhouse & Golf Club (nur 1,4 km von deinem Suchort entfernt (Luftlinie)).Welche Sehenswürdigkeiten befinden sich in der Nähe von Stunning Marsh Views and Spacious Outdoor Living - Elegant Family Retreat?
Informationen zu dieser Unterkunft
| Nächstgelegener Flughafen | Flughafen Charleston |
|---|---|
| Entfernung zum Flughafen | 56.76KM |
| Nächstgelegener Bahnhof | Charleston |
| Entfernung zum Bahnhof | 53.93KM |
| Durchschnittspreis ab | USD585 |
| Hotel-Sternebewertung | 3 |
