The Hopi Getaway - 6 BD/3 BTH - LARGE HOT TUB - GAME ROOM - PETS WELCOME - 1 AC
Datum auswählen
-
Datum auswählen
1 Nacht
1 Zimmer, 2 Erwachsene, 0 Kinder
Alle Unterkünfte in Deschutes River Woods
The Hopi Getaway - 6 BD/3 BTH - LARGE HOT TUB - GAME ROOM - PETS WELCOME - 1 AC
Deschutes River Woods, Oregon, Vereinigte Staaten
Auf Karte anzeigen
Die vollständige Adresse wird nach der Buchung angezeigt
Preisgarantie
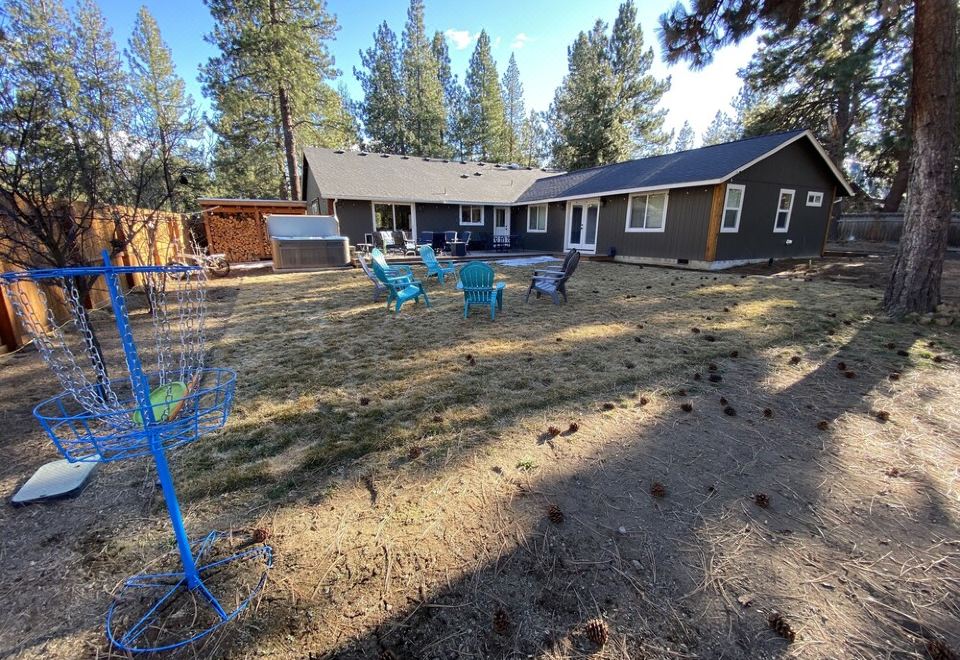
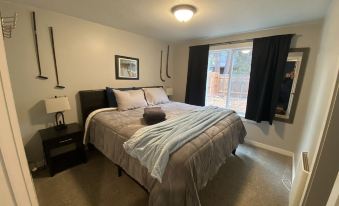
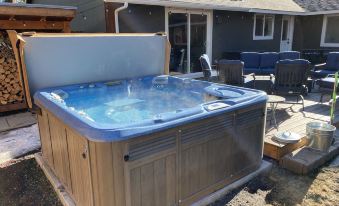
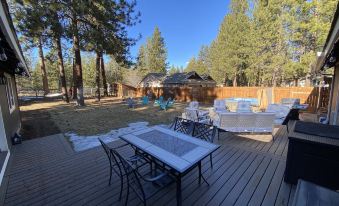
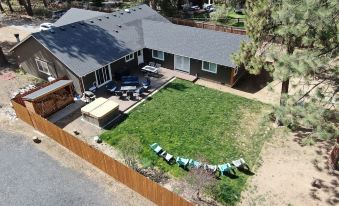
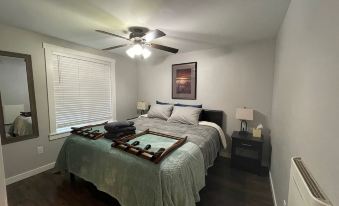
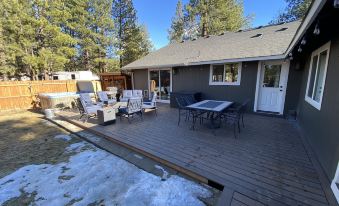
Ausstattung
Golfplatz
Wandern
WLAN in öffentlichen Bereichen
Barbecue
Rauchverbot in öffentlichen Bereichen
Garten
Bergsteigen
Mountainbiken
Gesamte Ausstattung
Beschreibung der Unterkunft
NEW!! MORE PHOTOS COMING! WILL BE READY MID-FEBRUARY! 16 person single story ranch home with spacious outdoor area. The home includes 6 Bedrooms (4 kings, 3 queens & bunk bed) with 3 full baths, spacious open concept living/dining/kitchen area, game room and trex deck patio w/ large Hot Tub. PETS WELCOME! Tons of games and room for family or friend gatherings. Chickens for fresh eggs, and kid play structure. Deer live in the neighborhood and can be seen in both the front and backyard daily. Fishing nearby. 25 MIN to MT Bachelor, 8 Min to downtown Bend, 10 MIN to Sunriver. 4 miles to Walmart.
DCCA# 793512
This single level ranch style home is perfect for a group gathering.
The house is 3,200 sf, including a 420 sf finished garage game room, 6 bed and 3 baths. The home sits on 1 ac of land with a fully fenced in back yard for people and pets to enjoy safely.
The back yard consists of a large trex deck, grass lawn, LARGE 6-8 person hot tub, a gas fire pit table with comfortable patio furniture for 9, an outdoor dining table for 5, and a hammock for 2. There is a LARGE kid play structure with slide, monkey bar slack line, lawn games and frisbee golf. Also, there is also a chicken coop with 10 chicken’s which provide fresh eggs for guests! and many deer live in the neighborhood and can be seen in the front and backyard daily.
The front yard has a basketball hoop and parking for 10+ vehicles. More can be parked in the side yard, which can also hold RV’s or Trailers. Please inquire about RV and Trailer parking prior to booking.
The living room has a real fireplace with a spacious couch and recliner(s) that comfortably seats 12 but can fit 16, there is a new 65" TV and soundbar (with firestick and YouTube TV subscription).
The dining room has a custom table for seating up to 12, with another 4 seats at the kitchen island for a total of 16 seats.
The kitchen is well stocked with pots, pans, baking trays, large bowls, cooking utensils, instant pot, toaster, water kettle, coffee machine, spices and other amenities (See photo). BBQ is located just off the kitchen, on the back deck.
See Floorplan in the photos:
(All mattresses and furniture are brand new as of November 2021).
Bedroom 1: Queen bed (soft)
Bedroom 2: King bed (Medium)
Bedroom 3: King bed (Medium)
Bedroom 4: King bed (Tempur-pedic/Firm)
Bedroom 5: 2 Queen beds (Medium & Tempur-pedic/Firm)
Bedrooms 6: Master Bedroom - 1 King bed (Medium) and 1 bunk bed (Double on bottom, Twin on top)
CHILDREN AND BABIES:
2 pack-n-play’s, 1 highchair, 1 portable changing table are provided.
(kitchen includes plastic children's plates, bowls, plasticware, and sippy cups)
(See photos)
GARAGE GAMES:
Foosball, Darts, Ski-ball, Shuffle Board, Giant Jenga, Giant Connect 4, Washers, Board games, Dice and Cards
BACKYARD GAMES:
Croque, Horseshoes, Frisbee Golf, Ladder Golf
DOGS are usually welcome, but please inquire prior to booking.
We do have a camera overlooking the driveway to keep track of the number of guests and pets. We also have a camera in the backyard pointed at the rear fence and chicken coop. (The cameras do not view any living space indoor or outdoor.)
UTILITIES
Heating/Cooling - There are 3 Split-Units for heating and cooling in the house: Living Room, Master Bedroom and Bedroom #5 (2 queen beds). These units are operated via remotes which are velcroed to the wall in each room. Bedrooms #1 thru #4 and the garage have electric wall heaters.
Sanitary Waste - The house is on a septic system. For very large groups we ask that you spread several showers throughout the day and be conscious of your water use. We do not foresee issues arising, but please make a conscious effort to not overload the septic system.
FIREPLACE:
The living room has a very nice fireplace, there is firewood and kindling just off the back deck. We will also provide directions to make a great fire and how to use the fireplace. The fireplace puts off a lot of heat when operated correctly, and when used in conjunction with the Split-Units and wall heaters, the house stays very warm. The house can be heated using only the heat pumps and wall units, but the ambiance of the fire is very nice, and during very cold weather it is more efficient.
WIFI:
1Gig Wi-Fi is provided.
CHICKEN COOP
There are 10 chickens on the property in a chicken coop. Guests are welcome to say hi to the chickens and take as many eggs as they need from the back laying box. Please do your best to prevent Pets from harassing our beloved chickens.
ACCESS
The easiest way to get to the house is to drive south on Cinder Butte Rd, turn left on Minnetonka Cir, left on Cherokee Rd, and left on Hopi, these roads are paved and plowed in the winter. Please be aware that Hopi Rd. and Pawnee Rd. are gravel roads and are not well maintained.
PETS
Pets are allowed with prior approval. Please let us know if your furry friend will be joining you and what breed and size they are. We ask that pets be house trained and are well behaved. We also ask that they not be left in the house unsupervised for long periods of time. The back yard is fully fenced in so no worries about escape. There is a doggy door going from the dining room to the back deck.
We provide bed(s) and food/water bowl(s). We also provide a poop scooper and trash can in the back yard.
LAUNDRY
We provide a washer, dryer, laundry detergent, iron and ironing board for your use. Please be aware that we are on a septic system and doing many loads of laundry on the same day as several (12+) showers, could overload the septic system. Try to spread water usage throughout the day if possible.
The link below shows a 3D model of the house.
https://my.matterport.com/show/?m=gd7s6xPqx57
About pets:Pets allowed: dogs (limit 2 total).About checkOut:Check out before 11:00 AM.About children:Children allowed: ages 0-17.About checkIn:Check in after 4:00 PM.About smoking:Smoking is not permitted.About minBookingAge:Minimum age to rent: 25.About events:No events allowed.
Mehr anzeigen
10,0/10
Sauberkeit10,0
Ausstattung10,0
Lage10,0
Service10,0
Alle 9 Bewertungen
Umgebung
Flughafen: Sunriver Airport
(25,0 km)
Flughafen: Flughafen Redmond
(36,5 km)
Auf Karte anzeigen
Übersicht
Zimmer
Gästebewertungen
Service & Ausstattung
Bestimmungen
Gastgeber
9
6 Bedrooms Private Vacation Home
6 Schlafzimmer: 1 Etagenbett 3 Queensize-Betten und 4 Kingsize-Betten
Kostenloses WLAN
Nichtraucher
Klimaanlage
Kühlschrank
Fernseher
WLAN im Zimmer
Verfügbarkeit prüfen
Gästebewertungen
10,0/10
Hervorragend
9 Bewertungen
 Verifizierte Bewertungen
Verifizierte Bewertungen- Sauberkeit10,0
- Ausstattung10,0
- Lage10,0
- Service10,0
Durchschnitt für vergleichbare Unterkünfte in Deschutes River Woods
Buche jetzt, hinterlasse nach deinem Aufenthalt eine Bewertung und erhalte bis zu 120 Trip Coins (ca. 1,03 €). Mit Trip Coins kannst du sofort bei Zimmerpreisen sparen.
Gastnutzer
29. Juli 2025
Great house and location! The big backyard and hoop out front were fan favorites.
Übersetzen
Gastnutzer
24. Januar 2025
Family New Year's Vacay
This property was amazing! It perfectly accommodated our family. Upon arrival, we were greeted with fresh towels for each family member on each bed.
Übersetzen
Gastnutzer
23. April 2024
Bend Run
Always amazing! Perfect place to cook at home and hot tub and play for kids. It’s a beautiful home!
Übersetzen
Gastnutzer
30. Juli 2023
Wonderful House
When viewing this listing online you can expect to get exactly what you see. This house had everything we needed to have fun together as a family. The kitchen is wonderfully supplied with all the necessities that are needed to cook big meals. We hope to be back soon.
Übersetzen
Krista C.
22. Juni 2023
Awesome stay at Hopi House
We had such an amazing time at this property. The home exceeded our expectations. The children LOVED the house and said they had the best time ever. We were able to have family meals together every night made in the well stocked kitchen!
Übersetzen
Gastnutzer
23. Mai 2023
Super place
The owner's communicated well and was responsive. House was spacious, clean and well stocked. Family had a great time.
Übersetzen
Logan P.
13. Februar 2023
Great family property
Great place for the kids with the game room setup, Also the hot tube was clutch after a long day on Mt.Bachelor.
Übersetzen
Gastnutzer
18. Februar 2023
Family Ski Trip
This was the perfect place for a large group with plenty of living space to hang out together. The fenced yard was great for our dogs. The hosts are very accommodating. We all had a fantastic time!
Übersetzen
Service & Ausstattung
Die beliebtesten geschäftlichen Einrichtungen
Golfplatz
Außerhalb
Wandern
Außerhalb
WLAN in öffentlichen Bereichen
Weitere Ausstattung
Internet
WLAN in öffentlichen Bereichen
Öffentliche Bereiche
Barbecue
Rauchverbot in öffentlichen Bereichen
Garten
Gesundheit und Wellness
Golfplatz
Außerhalb
Bergsteigen
Außerhalb
Wandern
Außerhalb
Mountainbiken
Außerhalb
Aktivitäten
Strandtücher
Tischfußball
Spielzimmer
Angeln
Außerhalb
Reinigungsservice
Wäschetrockner
Barrierefreiheit
Barrierefreier Eingang zum Grundstück
Bestimmungen der Unterkunft
Check-in- und Check-out-Zeiten
Check-in: nach 16:00 Uhr
Check-out: vor 11:00 Uhr
Richtlinien für Kinder
In dieser Unterkunft sind Kinder jeden Alters willkommen.
Für Kinder, die vorhandene Betten nutzen, können zusätzliche Kosten anfallen. Gib die Anzahl der Kinder ein, um einen genaueren Preis zu erhalten.
Kinder- und Zustellbetten
Zu den Richtlinien für Kinderbetten und zusätzliche Betten wende dich bitte an das Hotel.
Altersvorgaben
Der Hauptgast, der eincheckt, muss mindestens 25 Jahre alt sein.
Gastgeber der Unterkunft
Linde Havenstrite
Spricht: Englisch, Spanisch
Über diese Unterkunft
Originalversion anzeigen
NEW!! MORE PHOTOS COMING! WILL BE READY MID-FEBRUARY! 16 person single story ranch home with spacious outdoor area. The home includes 6 Bedrooms (4 kings, 3 queens & bunk bed) with 3 full baths, spacious open concept living/dining/kitchen area, game room and trex deck patio w/ large Hot Tub. PETS WELCOME! Tons of games and room for family or friend gatherings. Chickens for fresh eggs, and kid play structure. Deer live in the neighborhood and can be seen in both the front and backyard daily. Fishing nearby. 25 MIN to MT Bachelor, 8 Min to downtown Bend, 10 MIN to Sunriver. 4 miles to Walmart.
DCCA# 793512
This single level ranch style home is perfect for a group gathering.
The house is 3,200 sf, including a 420 sf finished garage game room, 6 bed and 3 baths. The home sits on 1 ac of land with a fully fenced in back yard for people and pets to enjoy safely.
The back yard consists of a large trex deck, grass lawn, LARGE 6-8 person hot tub, a gas fire pit table with comfortable patio furniture for 9, an outdoor dining table for 5, and a hammock for 2. There is a LARGE kid play structure with slide, monkey bar slack line, lawn games and frisbee golf. Also, there is also a chicken coop with 10 chicken’s which provide fresh eggs for guests! and many deer live in the neighborhood and can be seen in the front and backyard daily.
The front yard has a basketball hoop and parking for 10+ vehicles. More can be parked in the side yard, which can also hold RV’s or Trailers. Please inquire about RV and Trailer parking prior to booking.
The living room has a real fireplace with a spacious couch and recliner(s) that comfortably seats 12 but can fit 16, there is a new 65" TV and soundbar (with firestick and YouTube TV subscription).
The dining room has a custom table for seating up to 12, with another 4 seats at the kitchen island for a total of 16 seats.
The kitchen is well stocked with pots, pans, baking trays, large bowls, cooking utensils, instant pot, toaster, water kettle, coffee machine, spices and other amenities (See photo). BBQ is located just off the kitchen, on the back deck.
See Floorplan in the photos:
(All mattresses and furniture are brand new as of November 2021).
Bedroom 1: Queen bed (soft)
Bedroom 2: King bed (Medium)
Bedroom 3: King bed (Medium)
Bedroom 4: King bed (Tempur-pedic/Firm)
Bedroom 5: 2 Queen beds (Medium & Tempur-pedic/Firm)
Bedrooms 6: Master Bedroom - 1 King bed (Medium) and 1 bunk bed (Double on bottom, Twin on top)
CHILDREN AND BABIES:
2 pack-n-play’s, 1 highchair, 1 portable changing table are provided.
(kitchen includes plastic children's plates, bowls, plasticware, and sippy cups)
(See photos)
GARAGE GAMES:
Foosball, Darts, Ski-ball, Shuffle Board, Giant Jenga, Giant Connect 4, Washers, Board games, Dice and Cards
BACKYARD GAMES:
Croque, Horseshoes, Frisbee Golf, Ladder Golf
DOGS are usually welcome, but please inquire prior to booking.
We do have a camera overlooking the driveway to keep track of the number of guests and pets. We also have a camera in the backyard pointed at the rear fence and chicken coop. (The cameras do not view any living space indoor or outdoor.)
UTILITIES
Heating/Cooling - There are 3 Split-Units for heating and cooling in the house: Living Room, Master Bedroom and Bedroom #5 (2 queen beds). These units are operated via remotes which are velcroed to the wall in each room. Bedrooms #1 thru #4 and the garage have electric wall heaters.
Sanitary Waste - The house is on a septic system. For very large groups we ask that you spread several showers throughout the day and be conscious of your water use. We do not foresee issues arising, but please make a conscious effort to not overload the septic system.
FIREPLACE:
The living room has a very nice fireplace, there is firewood and kindling just off the back deck. We will also provide directions to make a great fire and how to use the fireplace. The fireplace puts off a lot of heat when operated correctly, and when used in conjunction with the Split-Units and wall heaters, the house stays very warm. The house can be heated using only the heat pumps and wall units, but the ambiance of the fire is very nice, and during very cold weather it is more efficient.
WIFI:
1Gig Wi-Fi is provided.
CHICKEN COOP
There are 10 chickens on the property in a chicken coop. Guests are welcome to say hi to the chickens and take as many eggs as they need from the back laying box. Please do your best to prevent Pets from harassing our beloved chickens.
ACCESS
The easiest way to get to the house is to drive south on Cinder Butte Rd, turn left on Minnetonka Cir, left on Cherokee Rd, and left on Hopi, these roads are paved and plowed in the winter. Please be aware that Hopi Rd. and Pawnee Rd. are gravel roads and are not well maintained.
PETS
Pets are allowed with prior approval. Please let us know if your furry friend will be joining you and what breed and size they are. We ask that pets be house trained and are well behaved. We also ask that they not be left in the house unsupervised for long periods of time. The back yard is fully fenced in so no worries about escape. There is a doggy door going from the dining room to the back deck.
We provide bed(s) and food/water bowl(s). We also provide a poop scooper and trash can in the back yard.
LAUNDRY
We provide a washer, dryer, laundry detergent, iron and ironing board for your use. Please be aware that we are on a septic system and doing many loads of laundry on the same day as several (12+) showers, could overload the septic system. Try to spread water usage throughout the day if possible.
The link below shows a 3D model of the house.
https://my.matterport.com/show/?m=gd7s6xPqx57
About pets:Pets allowed: dogs (limit 2 total).About checkOut:Check out before 11:00 AM.About children:Children allowed: ages 0-17.About checkIn:Check in after 4:00 PM.About smoking:Smoking is not permitted.About minBookingAge:Minimum age to rent: 25.About events:No events allowed.
Vollständige Beschreibung anzeigen
Häufig gestellte Fragen
Wie sind die Check-in- und Check-out-Zeiten in The Hopi Getaway - 6 BD/3 BTH - LARGE HOT TUB - GAME ROOM - PETS WELCOME - 1 AC?
Der Check-in in The Hopi Getaway - 6 BD/3 BTH - LARGE HOT TUB - GAME ROOM - PETS WELCOME - 1 AC beginnt um 16:00, der Check-out ist um 11:00.Wie sind die Check-in- und Check-out-Zeiten in The Hopi Getaway - 6 BD/3 BTH - LARGE HOT TUB - GAME ROOM - PETS WELCOME - 1 AC?
Wie komme ich von dem nächstgelegenen Flughafen zu The Hopi Getaway - 6 BD/3 BTH - LARGE HOT TUB - GAME ROOM - PETS WELCOME - 1 AC?
Der nächstgelegene Flughafen ist Sunriver Airport, der etwa 23 Minuten mit dem Auto von der Unterkunft entfernt (25,0 km) ist.Wie komme ich von dem nächstgelegenen Flughafen zu The Hopi Getaway - 6 BD/3 BTH - LARGE HOT TUB - GAME ROOM - PETS WELCOME - 1 AC?
Welche Sehenswürdigkeiten befinden sich in der Nähe von The Hopi Getaway - 6 BD/3 BTH - LARGE HOT TUB - GAME ROOM - PETS WELCOME - 1 AC?
Zu den Attraktionen in der Nähe von The Hopi Getaway - 6 BD/3 BTH - LARGE HOT TUB - GAME ROOM - PETS WELCOME - 1 AC gehört South Sister (nur 1,3 km von deinem Suchort entfernt (Luftlinie)).Welche Sehenswürdigkeiten befinden sich in der Nähe von The Hopi Getaway - 6 BD/3 BTH - LARGE HOT TUB - GAME ROOM - PETS WELCOME - 1 AC?
Informationen zu dieser Unterkunft
| Nächstgelegener Flughafen | Sun River |
|---|---|
| Entfernung zum Flughafen | 24.95KM |
| Hotel-Sternebewertung | 3 |



